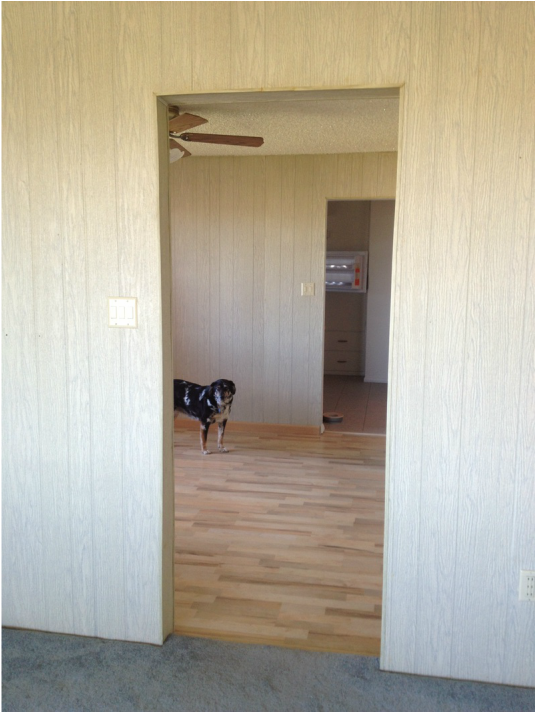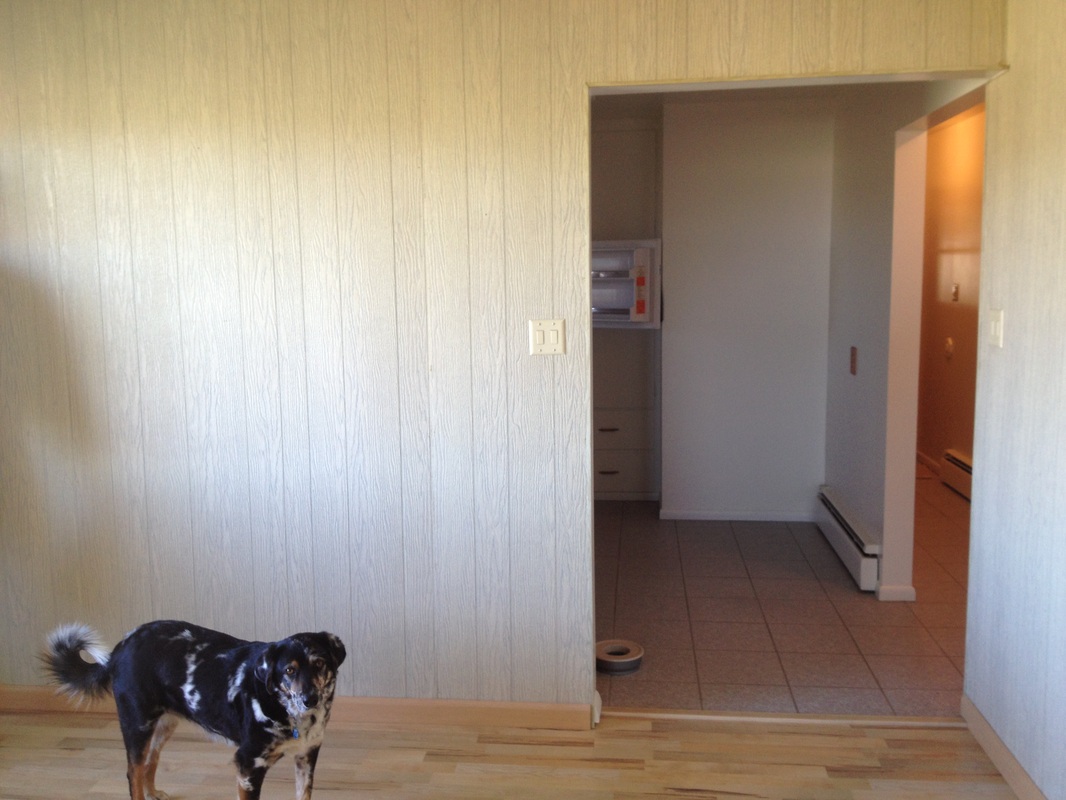From where I'm standing in the living room, we're looking into the dining room, with laminate floors, then on to the kitchen, with tile floors. Because it was too much to ask to have any sort of consistency in the flooring selection.
So the current game plan is to knock out the wall directly in front of me on the left, and the right side to just past the outlet since that's where the wall is on the other side. There's a closet further to the right, so for now, we're going to end up with an island of closets in the middle of the house.
We'll extend the laminate, and get rid of the square of tile at the front door, to the hallway and create a threshold. For now, the carpet stays in the closet, because otherwise, we'll have to adjust the door and all kinds of things.
We're not completely sure the heights and colors of everything yet. We're figuring out the coloring of the cabinets and the countertop and how to make it all tie together.
I'm pretty excited for the much more open space. Eventually, we'll probably redo the flooring to fit our styles and needs a little better. That blue carpet is super squishy thick.
Expect to see some progress on this in the next few weeks. Boyfriend wants to have it mostly done by the time we move in completely.
I've mailed in my popcorn ceiling sample and will be plugging away at the Swan Lake bathroom wallpaper as I eagerly await the results.
(P.S., that's boyfriend's dog, Moxie. She's a sweet pup. More of Grover is coming, as it's been demanded by a handful of y'all.)






 RSS Feed
RSS Feed
